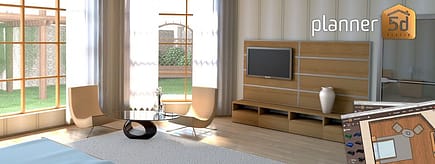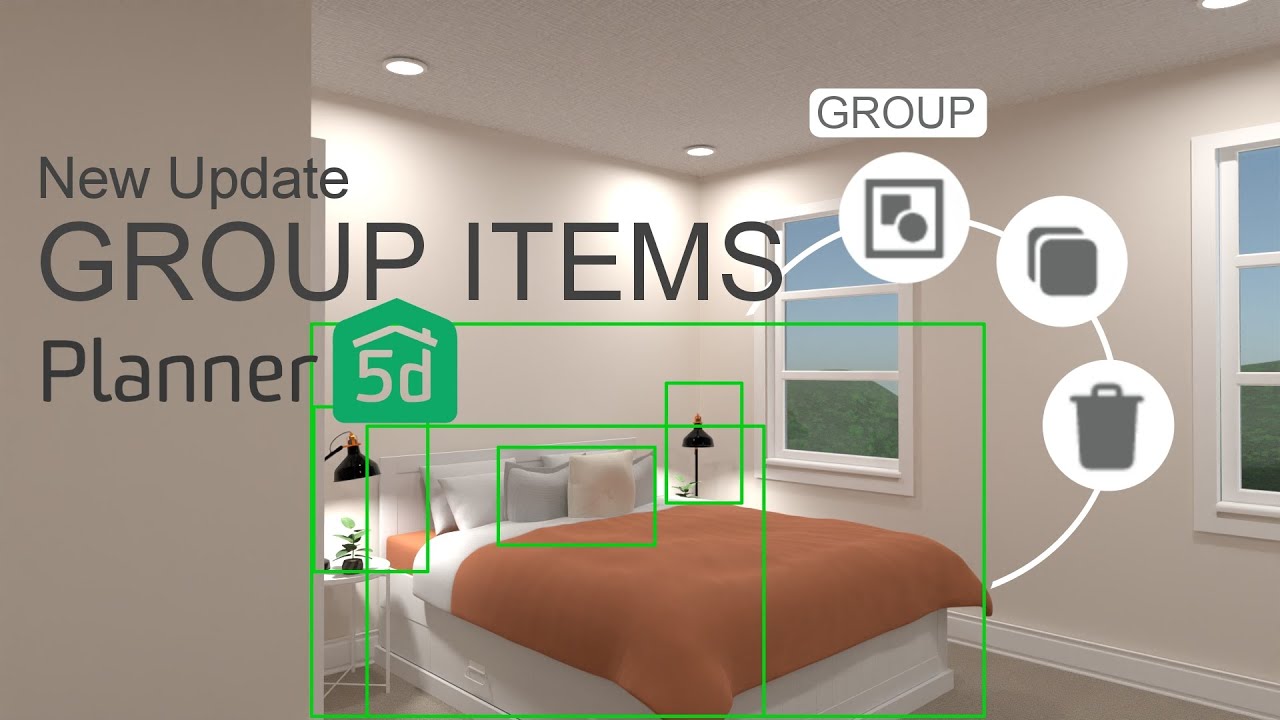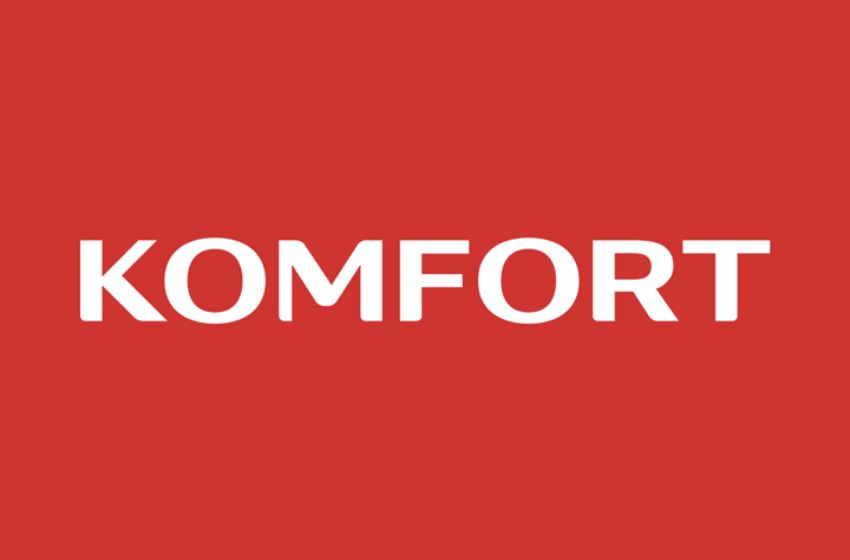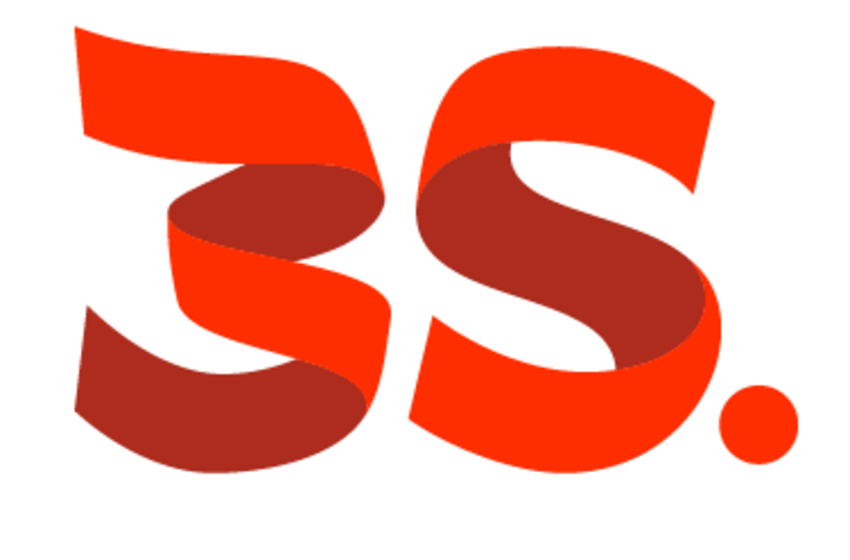Introduction
Designing a home from scratch or transforming a current space can feel overwhelming without the right tools. Planner 5D provides an accessible, user-friendly solution for creating custom interiors that reflect personal style and preferences. This comprehensive design software allows users to envision and build rooms with realistic 3D renderings, enabling anyone to explore their design dreams with ease.
From beginners testing out decor ideas to seasoned professionals needing detailed design tools, Planner 5D offers everything necessary to bring design concepts to life. In this blog, we’ll cover the standout features, design flexibility, and the collaborative tools that make Planner 5D an excellent choice for interior design projects.

User-Friendly Interface and Intuitive Tools
Planner 5D’s interface is designed with simplicity in mind, making it approachable for users with any level of design experience. The tools allow for easy room creation, accurate measurements, and drag-and-drop functionality that make placing and adjusting furniture simple and enjoyable. Users can start with a blank room to create a unique layout or select from pre-made templates to streamline the process.
This intuitive interface allows users to explore various design ideas without getting bogged down by complex controls. Users can easily shift walls, place windows, or rearrange furniture to suit their vision. With Planner 5D’s tools, the power of interior design is at your fingertips, removing many of the frustrations that come with traditional design methods.
Immersive 3D and 2D Visualization
One of the major advantages of Planner 5D is its ability to switch seamlessly between 2D layouts and 3D renderings. In 2D mode, users can organize room elements and plan dimensions with precision. With a simple switch, the 3D mode brings designs to life, providing a realistic view of the space as it would look in reality. This dual functionality allows users to view and interact with their designs from multiple perspectives, ensuring that each detail is accounted for.
The 3D visualization also includes lighting options, enabling users to see how different times of day or lighting fixtures will affect the look and feel of the space. This immersive experience not only enhances the design process but also helps users make informed choices about color schemes, decor, and room layout.
Extensive Customization and Personalization Options
One of Planner 5D’s strongest features is its extensive customization options. Users have access to an expansive catalog of furniture, decor items, and materials that can be adjusted to fit specific styles and preferences. Whether you’re designing a minimalist office or a vibrant family room, the platform offers customizable options that allow you to match your aesthetic vision.
Beyond furniture, Planner 5D enables users to personalize colors, textures, and materials to suit individual taste. From the type of flooring to wall colors and decor items, every element can be tailored to create a cohesive and personalized look. This level of customization empowers users to explore their creativity and design a space that truly feels like home.
Collaboration and Cross-Device Accessibility
Planner 5D makes collaboration on design projects simple, making it an excellent choice for shared projects. Users can invite others to contribute or review a design, whether they’re working on a family space or collaborating on a commercial project. This collaborative functionality encourages input from all stakeholders, ensuring that everyone’s ideas are considered and that the final design reflects a shared vision.
In addition to collaboration, Planner 5D’s cross-device compatibility allows users to work on projects from smartphones, tablets, or computers. This accessibility is particularly beneficial for users who may need to reference designs while shopping for furniture or discussing plans with a contractor. No matter where you are, Planner 5D makes it easy to keep your design project moving forward.
Conclusion
Planner 5D is a powerful tool that opens the world of interior design to anyone willing to explore their creativity. With a user-friendly interface, immersive visualization capabilities, extensive customization, and seamless collaboration options, it is well-suited for both individual projects and collaborative efforts. Whether you’re designing a new room or planning a complete home renovation, Planner 5D empowers you to visualize, experiment, and perfect your ideas.
If you’re looking for a design tool that offers flexibility and creativity without the complexities, Planner 5D provides the ideal platform to turn your design ideas into reality. With each feature thoughtfully crafted to enhance the design experience, Planner 5D helps users build spaces that are both functional and beautiful. Embrace the joy of design with Planner 5D and see your ideal home come to life, one detail at a time.




