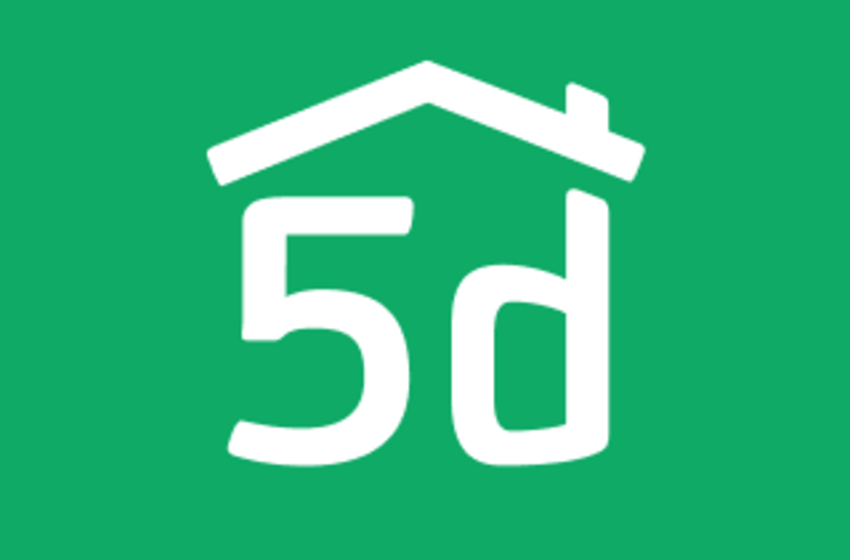Creating the perfect home interior is about more than just arranging furniture; it’s about designing a space that reflects your unique taste, meets your needs, and offers comfort and beauty. However, bringing this vision to life can feel overwhelming without the right tools. Enter Planner 5D, a versatile and user-friendly platform that empowers both novice and experienced designers to create detailed home interiors. Whether you’re renovating a single room or designing an entire home from scratch, Planner 5D offers powerful features that make it possible to transform your ideas into realistic 3D designs.
With Planner 5D, you can visualize your dream space before you make any changes, experiment with different design elements, and bring your vision to life. This blog will explore how Planner 5D enables you to create stunning interiors, from customizing layouts to selecting furnishings, lighting, and materials. By the end, you’ll be equipped with the knowledge to start designing your ideal space with confidence.

Customize Your Floor Plan with Ease
Planner 5D starts with the basics: the floor plan. With an intuitive, drag-and-drop interface, the platform makes it easy to create and customize floor plans for any space. You can start with a blank canvas or use one of the available templates as a foundation. Adjust the room dimensions, create partitions, and experiment with different layouts—all without any technical drafting skills. The platform’s flexibility allows you to make changes quickly, giving you control over every element of your space.
Once the basic layout is complete, Planner 5D lets you dive deeper, adding features like doors, windows, and stairs to create a realistic blueprint. This stage is crucial for understanding how each element interacts with the space. As you experiment with different layouts, you can save multiple versions to compare later. This level of customization allows you to refine your design until it fits your vision perfectly, ensuring that your space is both functional and aesthetically pleasing.
Explore a Wide Range of Furnishings and Decor
One of the standout features of Planner 5D is its vast library of furniture and decor items. With thousands of pieces to choose from, you can bring your space to life with furnishings that match your style. From minimalist sofas to ornate chandeliers, each piece can be scaled and positioned to suit your layout. Additionally, Planner 5D provides a variety of textures and materials, enabling you to customize colors, finishes, and fabrics. This attention to detail is crucial for visualizing how each piece will look in your final design.
The customization options extend beyond basic furnishings to include decor accents like plants, artwork, rugs, and lighting. These elements add character to your space, allowing you to create a design that truly feels like home. As you arrange items, Planner 5D realistic 3D renderings show you exactly how each choice impacts the room’s overall look and feel. You can easily experiment with different styles, mixing and matching decor to see what best suits your vision.
Visualize Lighting and Colors for Realistic Ambiance
Lighting plays a critical role in setting the mood of any interior, and Planner 5D gives you the tools to perfect it. The platform allows you to experiment with various types of lighting, including natural, artificial, and ambient options. You can adjust the brightness and color temperature of each light source to create the exact ambiance you desire, whether it’s a warm, cozy glow for a living room or bright, clean lighting for a kitchen. Additionally, the ability to control light sources means you can see how natural light interacts with your design at different times of the day.
Color is another essential component of interior design, and Planner 5D color customization options are extensive. You can experiment with different color schemes, from bold and vibrant to subtle and neutral, and see how they affect the space. The platform’s 3D visualization ensures that every color combination is realistic, allowing you to choose shades that complement your furnishings and decor. By testing various lighting and color settings, you can refine the ambiance and style of your space with ease.
Share and Collaborate on Your Designs
Once you’ve created a design that matches your vision, Planner 5D makes it easy to share your work. The platform’s sharing options allow you to export designs in high-quality formats, perfect for showcasing your plans to family, friends, or even professional designers for feedback. Planner 5D also offers a community feature where users can view, share, and get inspiration from other designs, providing a collaborative environment that can spark new ideas.
For those working on a larger project or collaborating with professionals, Planner 5D sharing tools are invaluable. You can provide contractors, interior designers, or architects with a visual representation of your ideas, making it easier to communicate your preferences. This collaboration can streamline the design process, ensuring that everyone involved has a clear understanding of your goals and vision.

Conclusion
Planner 5D is an empowering tool that enables users to design, visualize, and perfect their dream spaces, regardless of experience level. From customizing floor plans to selecting furnishings and experimenting with lighting, this platform offers everything needed to create stunning interiors with ease. The intuitive interface and extensive design options allow you to bring your ideas to life and refine them as much as you like before implementing them in reality.
Whether you’re renovating a single room or designing an entire home, Planner 5D comprehensive features make the design process both enjoyable and productive. With the power to visualize every detail, you can approach your interior design project with confidence, ensuring that every element aligns with your personal style and functional needs. So why wait? Dive into Planner 5D today and start transforming your space into the home you’ve always dreamed of.



