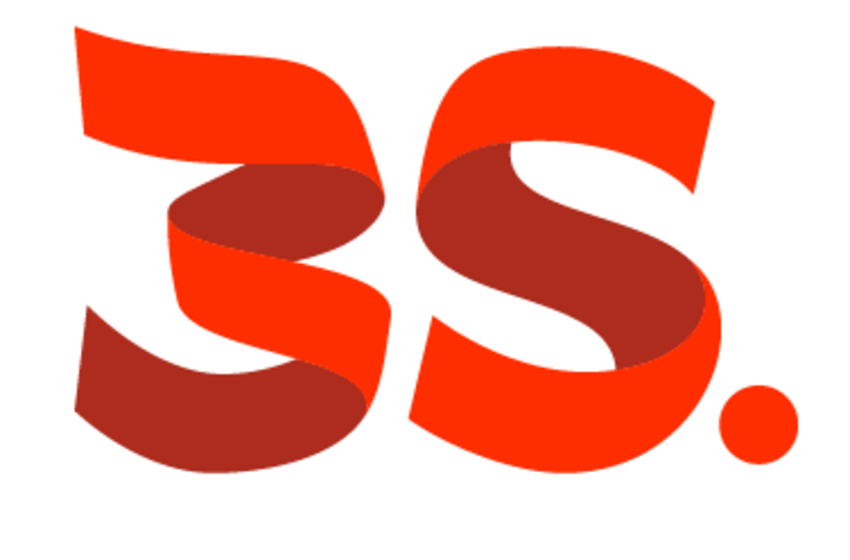Designing a home or workspace can be a fulfilling yet complex process, especially when translating ideas into visual plans. Planner 5D simplifies this journey by offering a powerful and user-friendly design tool that caters to both beginners and professionals. This innovative platform allows users to create detailed 2D and 3D layouts, bringing their vision to life with precision and style.
Whether you’re planning a full-scale renovation, a single-room makeover, or exploring design possibilities, Planner 5D provides all the resources you need. From realistic renderings to an extensive library of elements, the platform is your ultimate companion in creating beautiful and functional spaces.

Intuitive Design for Beginners and Experts
Planner 5D is designed to make interior and exterior design accessible to everyone, regardless of their experience. Its drag-and-drop interface eliminates the steep learning curve associated with traditional design software. Users can easily craft layouts, add furniture, and experiment with color schemes in just a few clicks.
For professionals, Planner 5D offers robust tools to create intricate designs. With features like adjustable dimensions, customizable elements, and high-quality rendering, architects and interior designers can present their projects in a visually compelling way. This dual appeal ensures the platform is equally suited to hobbyists and experts alike.
A Library of Endless Possibilities
One of Planner 5D’s standout features is its extensive catalog of design elements. The library includes thousands of furniture pieces, décor items, and architectural features, giving users limitless options to personalize their designs. From sleek modern aesthetics to cozy traditional styles, the platform has something for every taste.
Users can also customize materials, textures, and colors to align with their vision. Whether designing a minimalist studio apartment or a grand family home, the ability to tweak every detail ensures the end result feels uniquely yours. This versatility is a major reason why Planner 5D is loved by creative minds.
Cutting-Edge Visualization and Immersion
Planner 5D takes design to the next level with advanced visualization tools. Its 3D mode allows users to view their layouts from every angle, ensuring that the spatial arrangement and design elements work harmoniously. The realistic renderings make it easier to envision how the final space will look, even before a single piece of furniture is purchased.
For those seeking an even deeper connection with their designs, Planner 5D supports virtual reality (VR) integration. This feature lets users “walk through” their creations, offering an immersive experience that highlights every detail. With this level of realism, making confident decisions becomes effortless.
Design Anytime, Anywhere
Flexibility is a core feature of Planner 5D. The platform is accessible across multiple devices, including desktops, tablets, and smartphones. This cross-platform compatibility ensures that you can work on your designs whenever inspiration strikes. Projects are synced via the cloud, so you can switch between devices without missing a beat.
Planner 5D also supports collaboration, making it ideal for teams or families. Share your projects with others to gather feedback or collaborate in real time. Whether designing solo or with a group, the platform’s convenience enhances every step of the creative process.

Conclusion: Bring Your Vision to Life with Planner 5D
Planner 5D has redefined interior and exterior design by combining simplicity, versatility, and cutting-edge technology. From crafting detailed floor plans to experiencing your creations in VR, the platform empowers users to bring their ideas to life with ease and precision.
Whether you’re a novice dreaming of a perfect space or a seasoned designer fine-tuning a project, Planner 5D offers the tools to transform your vision into reality. Dive into the world of design and let your creativity shine—your dream space is only a few clicks away.



