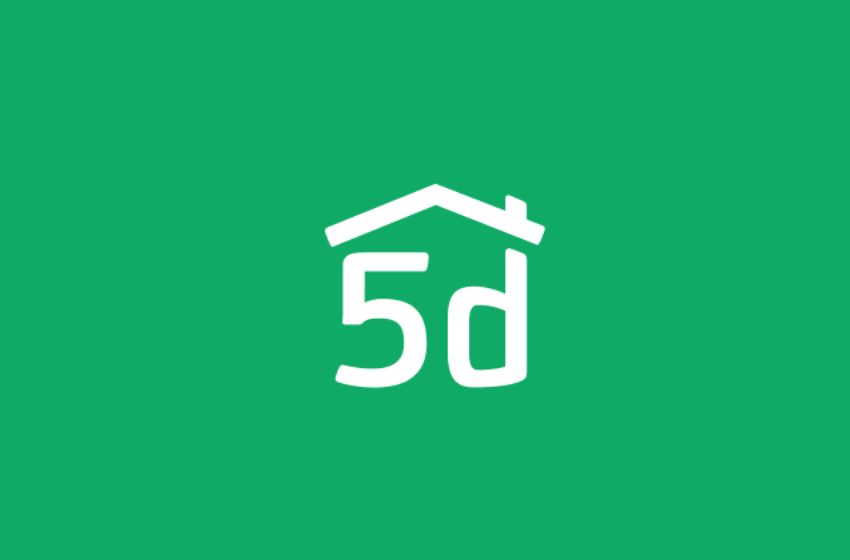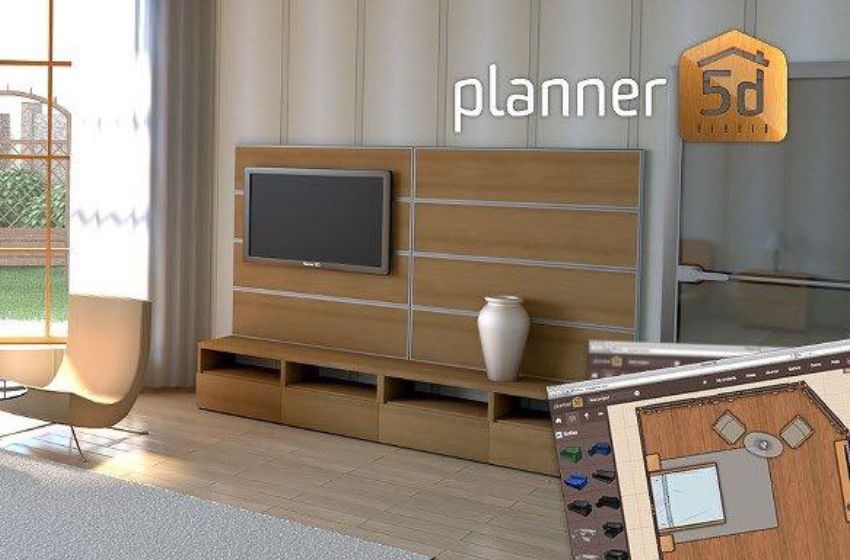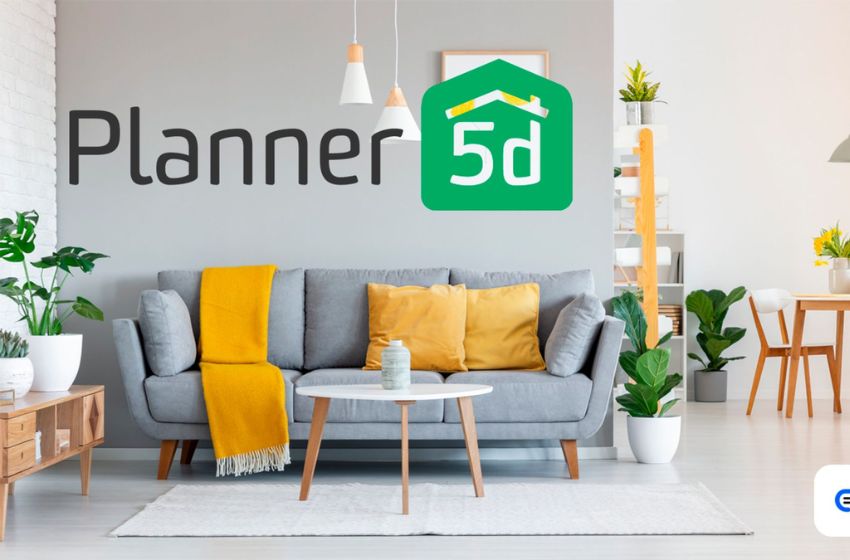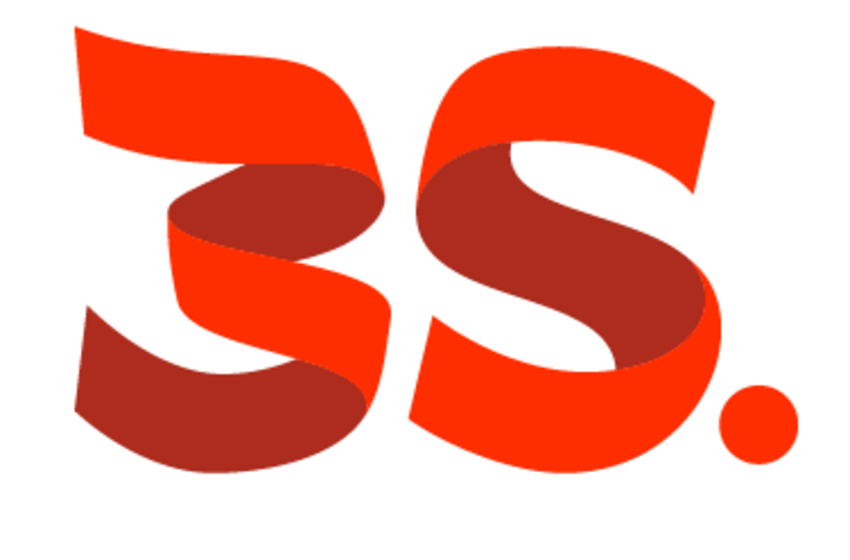Introduction: What is Planner 5D?
Planner 5D is a user-friendly home design tool that allows users to create stunning interior and exterior layouts in both 2D and 3D. Whether you’re a professional architect, an interior designer, or someone with no design experience, Planner 5D provides an intuitive platform to bring your ideas to life. From designing a cozy living room to planning an entire home layout, this software caters to everyone, offering a wide range of features for detailed customization and visualization.
With a growing interest in home renovation and personalized spaces, Planner 5D stands out as one of the top tools for both hobbyists and professionals. The platform enables users to experiment with various design styles, furnishing options, and even different architectural layouts, making it possible to envision your dream space with just a few clicks.



Easy-to-Use Interface: Making Design Accessible to Everyone
One of the biggest advantages of Planner 5D is its simple and intuitive interface, designed to accommodate users of all skill levels. Even if you have no prior experience in home design or architecture, you can easily get started by selecting from a variety of pre-made templates, or by creating your design from scratch. The drag-and-drop feature allows you to place furniture, doors, windows, and more, directly onto your floor plan, making the entire process interactive and engaging.
The platform’s user-friendly interface also makes it easy to switch between 2D and 3D modes, allowing users to view their designs from multiple angles. In 2D, you can focus on laying out your space, deciding on the size and placement of walls, windows, and doors. Once you switch to 3D, your design comes to life, giving you a realistic view of how everything fits together. This ease of use helps demystify the process of interior design, making it accessible to anyone who wants to experiment with their home or office layout.
Customization and Personalization: Tailoring Your Space
One of the core features of Planner 5D is the extensive range of customization options available to users. From flooring materials to wall colors, from furniture styles to décor accessories, the platform offers thousands of design elements that allow you to tailor every detail to your personal preferences. Whether you’re working on a minimalist, modern space or a rustic, traditional home, you can find the tools and resources needed to create your vision.
In addition to its comprehensive catalog of design elements, Planner 5D also allows users to import custom textures and materials, ensuring that even the most specific design requirements can be met. This level of personalization empowers users to experiment with various styles and aesthetics, providing a playground for creativity where you can blend different influences and designs to create something unique.
Collaboration and Sharing: Bringing Projects to Life with Others
Planner 5D not only makes it easy for users to design their own spaces, but it also encourages collaboration and sharing. The platform includes features that allow you to share your designs with friends, family, or colleagues, whether you’re seeking feedback or simply showing off your latest creation. For professional designers or architects, this feature makes it simple to collaborate with clients, allowing them to visualize the proposed changes in real time.
The sharing capabilities also extend to Planner 5D’s community. Users can browse through designs created by others, gaining inspiration and learning new techniques. This sense of community is especially beneficial for those who might be new to the world of interior design, as it provides access to a wealth of knowledge and creative ideas. Whether you’re collaborating on a professional project or sharing designs for fun, Planner 5D facilitates easy communication and engagement with others.
Professional Tools and Applications: More Than Just a Hobby
While Planner 5D is incredibly user-friendly, it also offers advanced tools for professionals in the field of architecture, interior design, and real estate. For those who need more precision in their projects, the platform provides measurement tools, high-definition rendering options, and the ability to export designs into CAD-compatible formats. These professional-grade features make Planner 5D not just a tool for hobbyists but a legitimate asset for professionals who need to create accurate and detailed plans.
The versatility of the platform extends to its application in various industries. Real estate agents can use Planner 5D to create stunning virtual tours of properties, while interior designers can craft detailed mock-ups for clients. The software’s ability to integrate with virtual reality technology further enhances its appeal, allowing users to virtually “walk through” their designs and experience the space before it’s even built.

Conclusion: Planner 5D – Empowering Creativity and Design
Planner 5D has revolutionized the way people approach interior and exterior design by offering a comprehensive, easy-to-use platform that caters to both beginners and professionals alike. With its user-friendly interface, extensive customization options, and advanced tools for professionals, Planner 5D empowers users to bring their design visions to life with ease. Whether you’re redesigning a single room or planning an entire building, the platform makes it easy to explore different layouts, furnishings, and styles until you find the perfect combination.
In an era where personalization and creativity are highly valued, Planner 5D stands out as an essential tool for anyone interested in design. By bridging the gap between hobbyists and professionals, the platform has made high-quality design accessible to everyone, inspiring countless individuals to transform their spaces into something truly unique. With Planner 5D, the possibilities are endless, and the only limit is your imagination.



