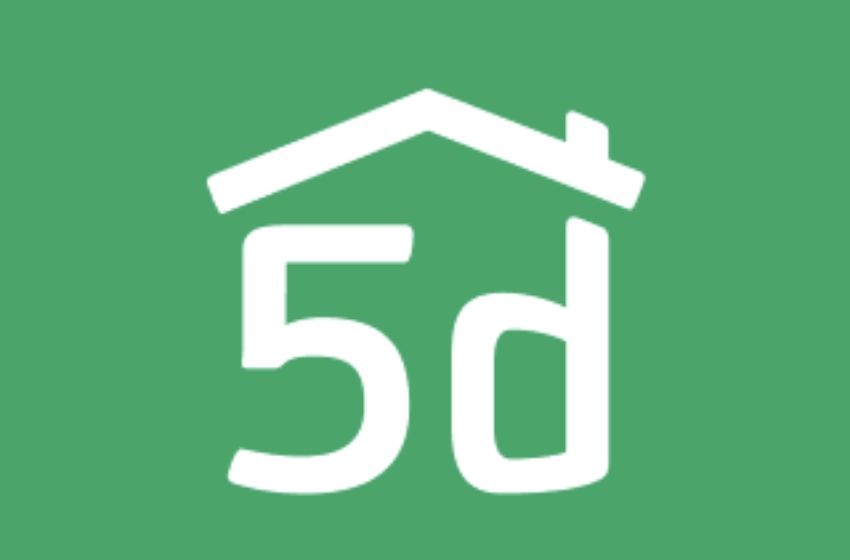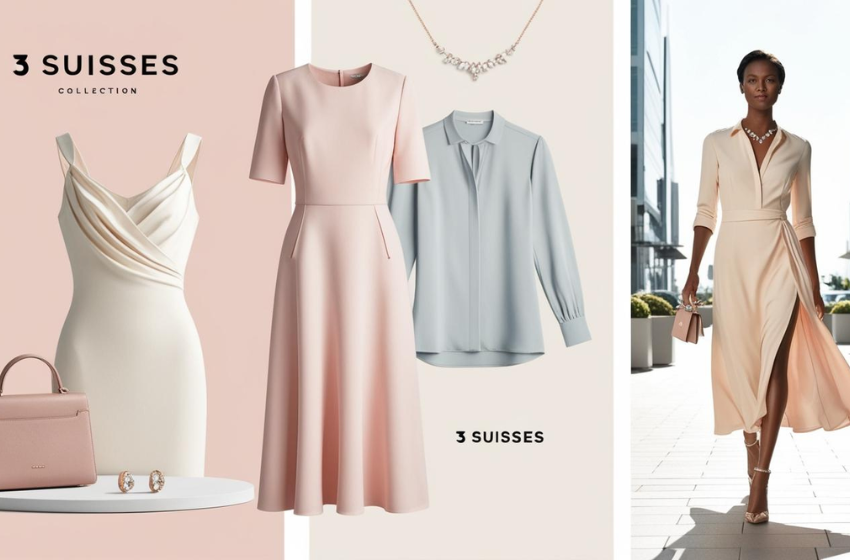Introduction
In the world of home design, envisioning the perfect space can be challenging without the right tools. Planner 5D stands out as a versatile digital platform designed to help anyone—from novice decorators to professional designers—create realistic and personalized interior spaces. With a range of design tools, templates, and customizable options, Planner 5D takes the guesswork out of home planning, offering users a visually engaging way to experiment with layouts, furniture, and color schemes.
Whether you’re remodeling your home or crafting a dream space from scratch, Planner 5D is the ultimate solution for turning design concepts into reality. This blog explores the powerful features, flexibility, and advantages of Planner 5D, as well as how it empowers users to explore and perfect their design visions.
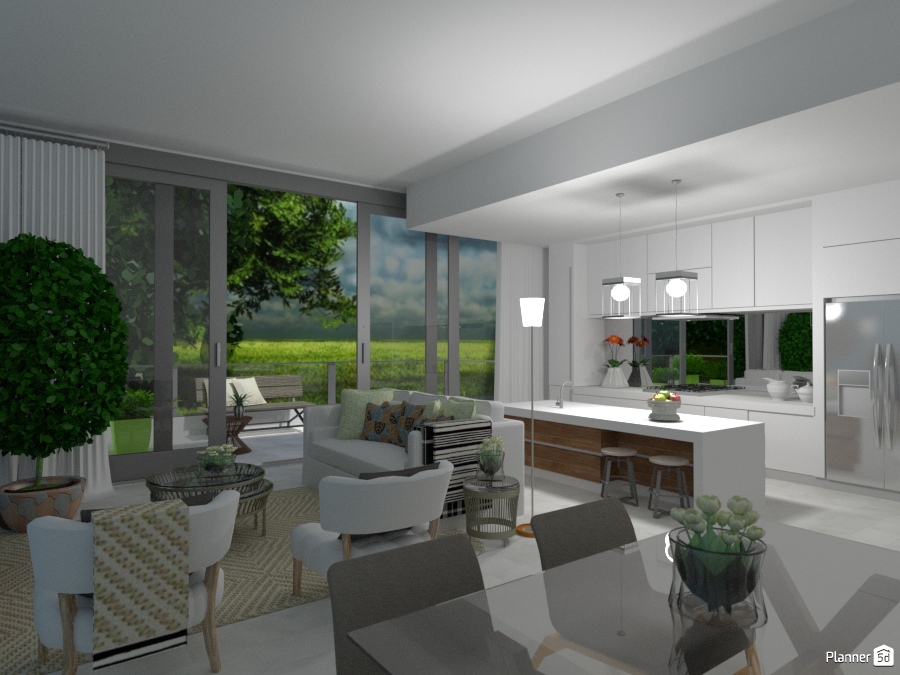
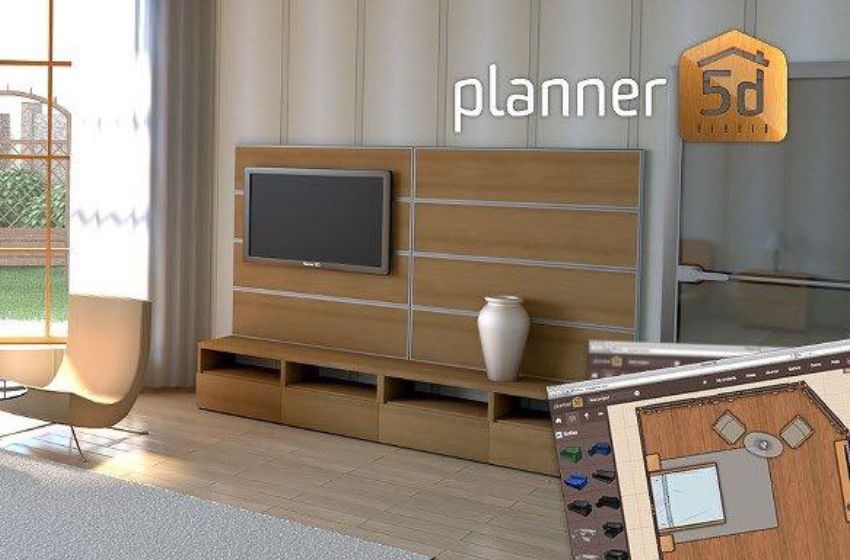
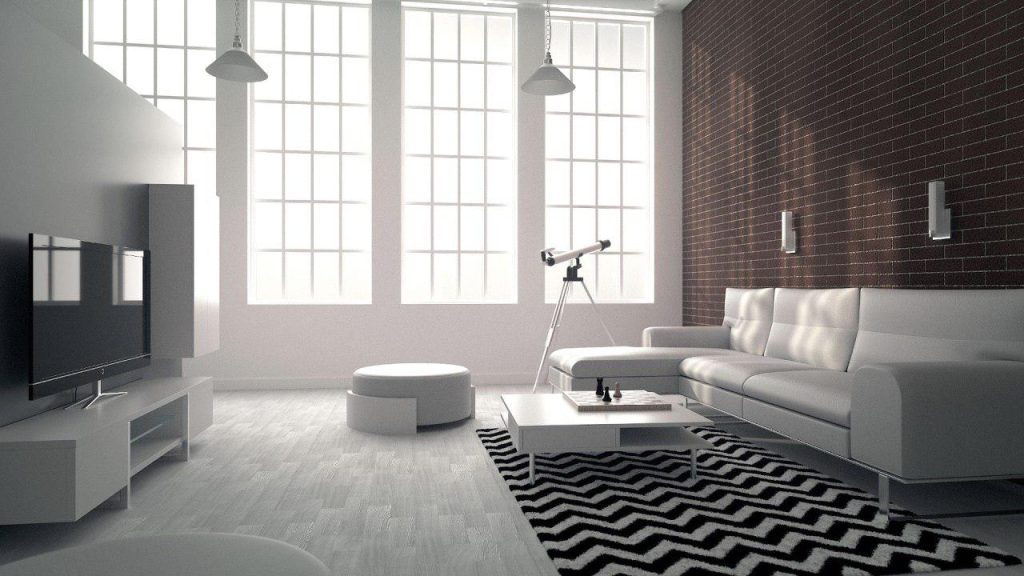
User-Friendly Design Tools and Templates
Planner 5D is known for its intuitive design interface that makes creating detailed floor plans and room layouts remarkably simple. Users can start with a blank canvas or choose from an array of templates that fit various room types and sizes. The tools provided allow for precise adjustments, from measurements to window placements, making it easy to customize every element to fit personal needs.
Templates cover a wide range of styles and functions, from cozy bedrooms to expansive living areas. These pre-designed layouts offer an excellent starting point, especially for beginners who might feel overwhelmed by a blank space. With Planner 5D’s templates, users can confidently explore design possibilities while still having room to personalize details.
Realistic 3D Visualization for Immersive Design
One of the most impressive features of Planner 5D is its 3D visualization capabilities, allowing users to view their designs in a realistic, immersive format. With just a click, you can switch from 2D layout planning to a 3D model that brings your space to life, showcasing the depth, lighting, and textures of each element. This 3D functionality provides a clear perspective on how different pieces work together, making it easier to decide on colors, furniture placement, and overall flow.
The app’s advanced 3D rendering tools also enable users to adjust the angle and lighting within the model, giving a comprehensive view of how the space will look in various conditions. The realistic 3D visuals are a game-changer, especially for those who find it hard to visualize designs on paper. This feature bridges the gap between concept and reality, ensuring that your design decisions are informed and intentional.
Extensive Customization Options for Personalization
Planner 5D doesn’t stop at basic room layouts; it offers extensive customization features to make each design truly unique. Users have access to a vast library of furniture, decor items, wall colors, textures, and materials. This variety allows for endless customization possibilities, enabling users to experiment with different styles, colors, and themes. From minimalist decor to eclectic arrangements, Planner 5D caters to all design preferences.
Additionally, users can modify elements down to the smallest detail, such as the color of pillows, type of flooring, or lighting fixtures. This level of personalization makes it possible for anyone to design a space that feels truly theirs. By empowering users to tailor each element, Planner 5D ensures that the final design reflects the personality and taste of the individual, making it a tool that adapts to rather than limits creativity.
Collaborative Features and Accessibility Across Devices
Planner 5D is designed with collaboration and convenience in mind. The platform allows multiple users to work on a project, making it ideal for families, design teams, or friends who want to co-create a space together. This collaborative capability enables everyone involved to contribute their ideas, facilitating a more cohesive design process. Whether working on a family home or a shared office space, Planner 5D makes it easy to bring everyone’s vision into one cohesive plan.
In addition to its collaborative tools, Planner 5D is accessible across various devices, including smartphones, tablets, and desktop computers. The cross-device functionality ensures that you can work on your design anytime, anywhere, whether you’re at home, on the go, or meeting with a contractor. This accessibility means that your design projects are always within reach, streamlining the process and making it easier to achieve your vision.

Conclusion
Planner 5D is more than just a design tool—it’s a powerful platform that combines functionality, flexibility, and creativity to bring interior design ideas to life. With its user-friendly tools, realistic 3D visualization, extensive customization options, and collaborative features, Planner 5D has become a go-to solution for both amateur and professional designers. By removing the complexities of traditional design processes, Planner 5D opens up the world of interior design to everyone, allowing each user to create spaces that are as functional as they are beautiful.
For anyone looking to turn their dream home into a reality or simply experiment with interior styles, Planner 5D provides the perfect blend of ease and expertise. Embrace the journey of design with Planner 5D, where every detail, color, and layout choice contributes to crafting a space that feels uniquely yours.
